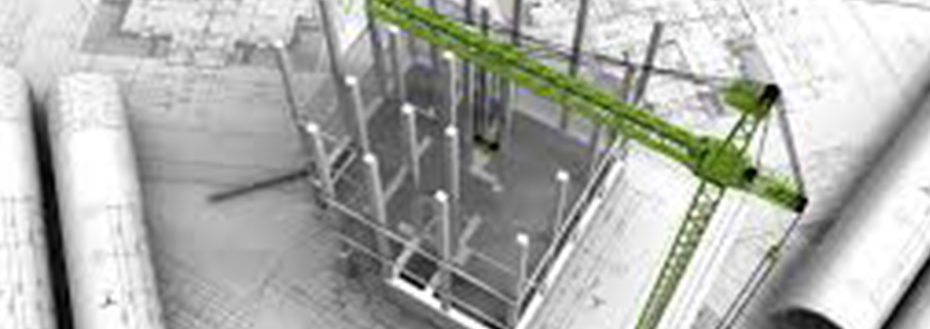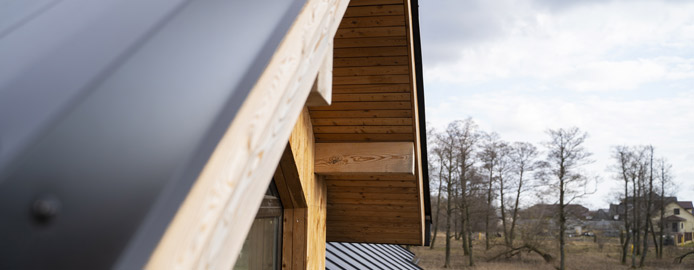
Construction Documentation

Construction Documentation (LOD 350)
Shop Drawing Stage
This phase includes the creation of detailed architectural, structural, mechanical, electrical, and other discipline-specific drawings, which provide a comprehensive representation of the project's physical elements, dimensions, relationships, and specifications. These drawings are typically used for internal coordination, design reviews, and obtaining necessary approvals. Shop drawings at this level adhere to relevant industry codes, standards, and regulations which demonstrates compliance and provide necessary information for inspections and approvals.
This is in collaboration and coordination of the following discipline:
-Architectural
-Structural
-Civil
-BIM Modelling
-MEP

Quality engineering provider